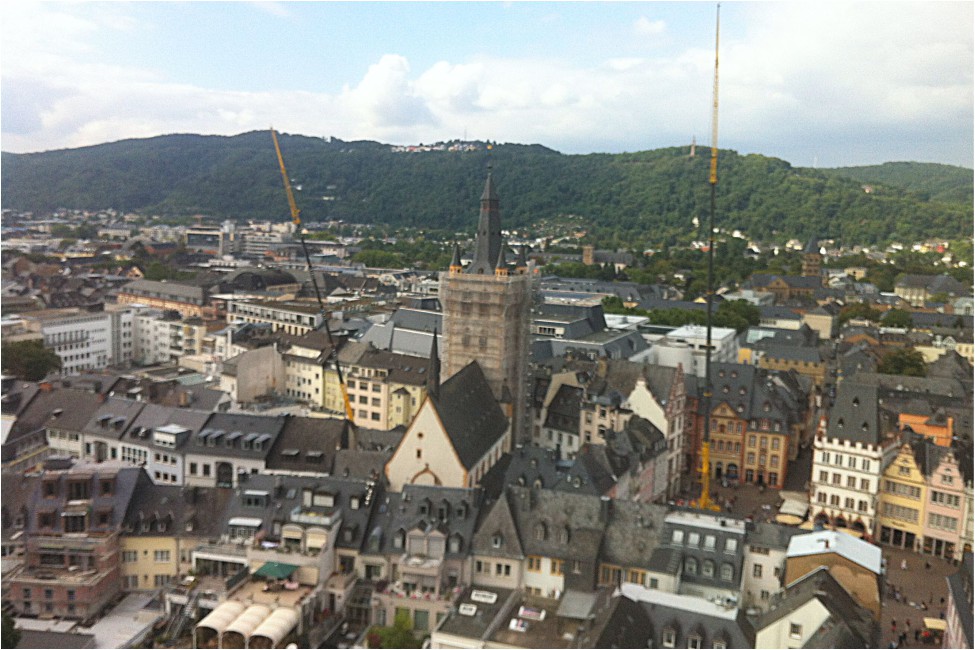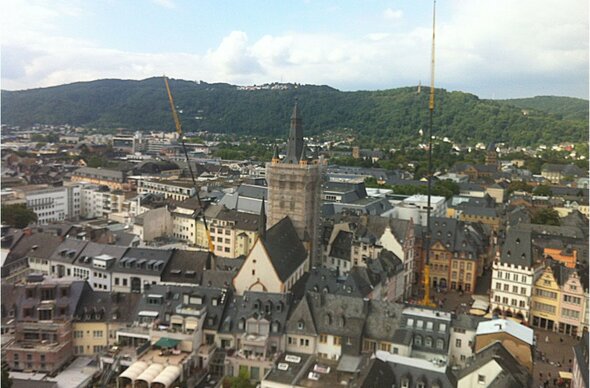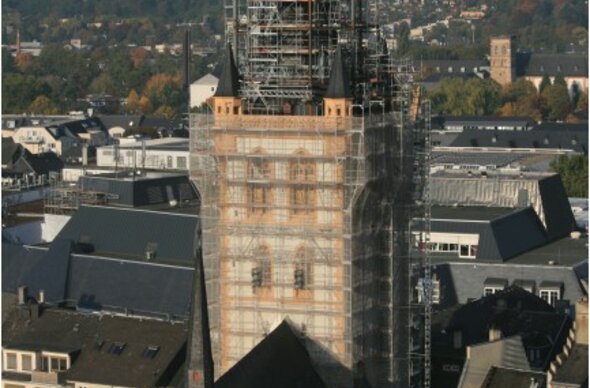St. Gangolf resplendent again: A renovation project reaches its final stages in Trier
With the removal of the scaffolding, the extensive renovation of St. Gangolf market church in Trier, which received a lot of attention in the city and surrounding areas, is coming to a successful conclusion. In addition to the usual stone cutting, painting, carpentry and roofing work, the Trier-based architect Karl Feils was also responsible for coordinating bell craftsmen and artist blacksmiths involved with rebuilding the bell frame and restoring the cross on the tower.
KREBS+KIEFER provided support to him in this project with the planning of the scaffolding, which also presented particular challenges. For one thing, the planning had to take into account the requirements of all the types of work mentioned above.
With the removal of the scaffolding, the extensive renovation of St. Gangolf market church in Trier, which received a lot of attention in the city and surrounding areas, is coming to a successful conclusion. In addition to the usual stone cutting, painting, carpentry and roofing work, the Trier-based architect Karl Feils was also responsible for coordinating bell craftsmen and artist blacksmiths involved with rebuilding the bell frame and restoring the cross on the tower.
KREBS+KIEFER provided support to him in this project with the planning of the scaffolding, which also presented particular challenges. For one thing, the planning had to take into account the requirements of all the types of work mentioned above.
In addition, the construction presented particular challenges in terms of structural engineering: For the scaffolding for the 40-metre high shaft of the church, surrounded on all sides by other buildings, only very confined erection areas were available with the result that superstructures and suspended scaffolding had to be used to a considerable extent.
In the area around the pinnacle, the scaffolding had to be erected without anchorage from a height of 40 m to the weathercock at a height of 62 m. To enable this, a special construction was designed in a close collaboration between KREBS+KIEFER, the stability analyst and the scaffolder. It was assembled in several operations involving a crane.


