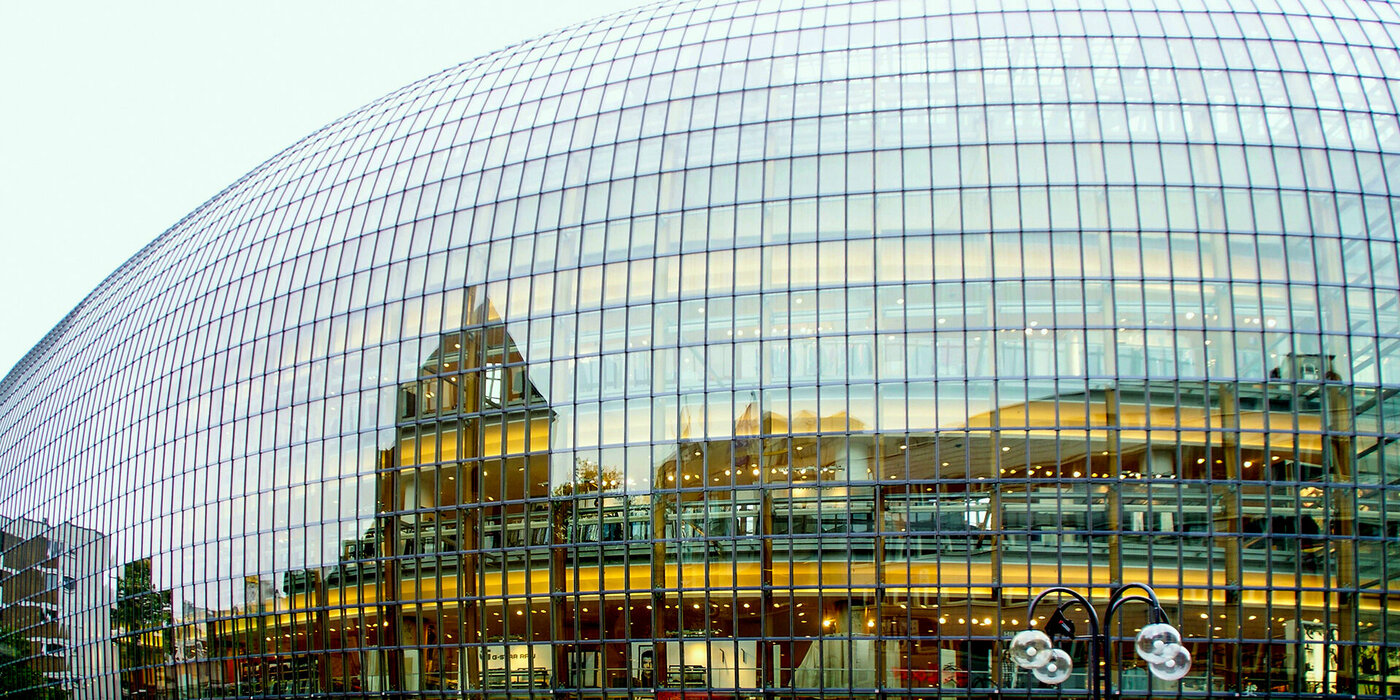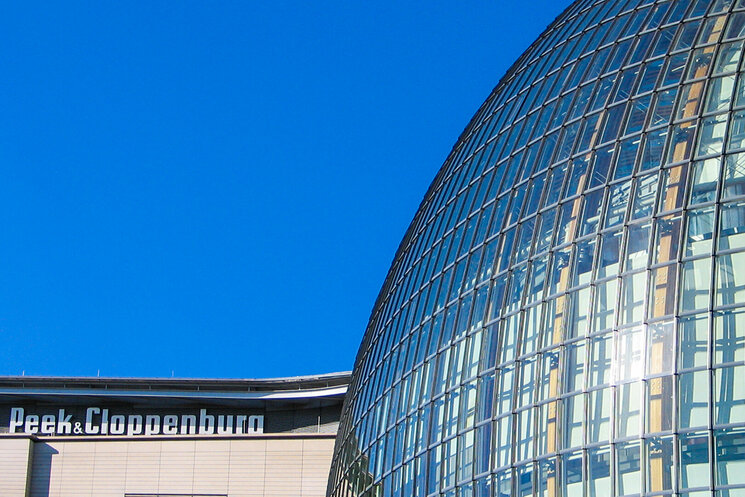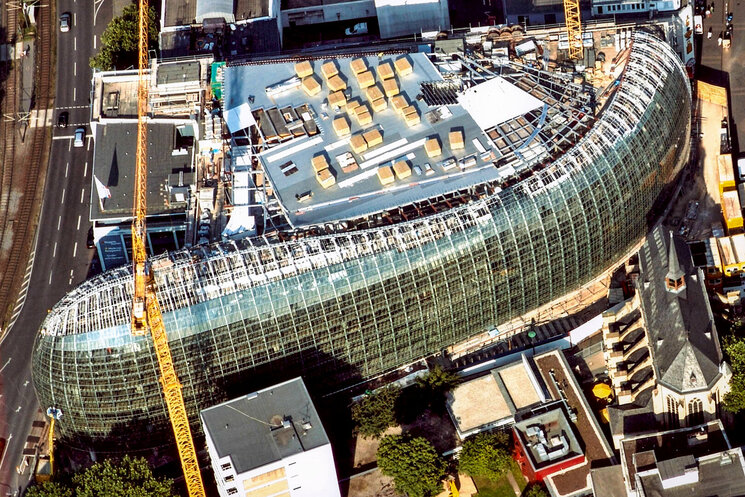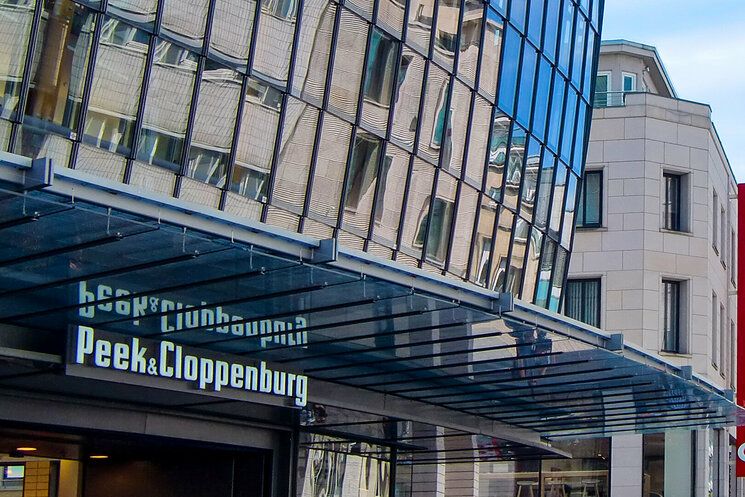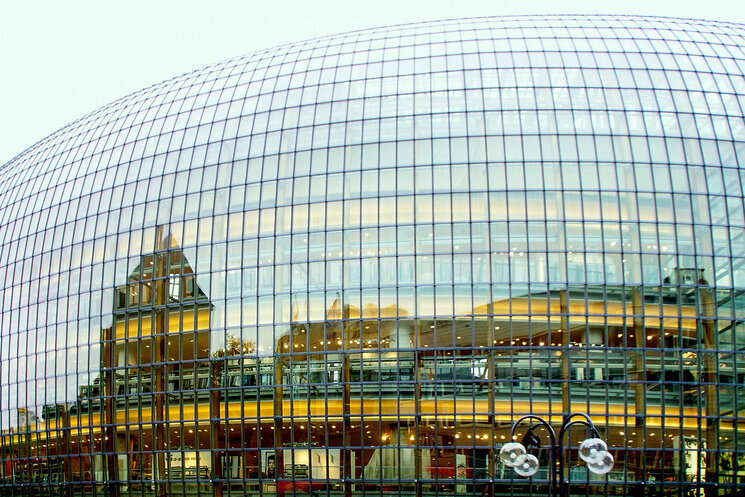Peek & Cloppenburg Cologne
The six-storey “Weltstadthaus” operated by the fashion chain Peek&Cloppenburg was built to a design by Renzo Piano Building Workshops, mainly over the Nord-Süd-Fahrt road underpass in the Schildergasse pedestrian zone in Cologne city centre. The supporting structure of the organic-looking glass façade is a self-supporting shell made of timber, steel and cables.
| Project name | Peek & Cloppenburg |
|---|---|
| Location | Cologne |
| Planned completion | 2005 |
| Architect | enzo Piano Building Workshop, Paris |
| Owner | Peek & Cloppenburg KG |
| Client | Peek & Cloppenburg KG, Hochtief Construction AG |
| Services | Inventory analysis |
| Planning for conversion and rehabilitation | |
| Independent third party checking |
