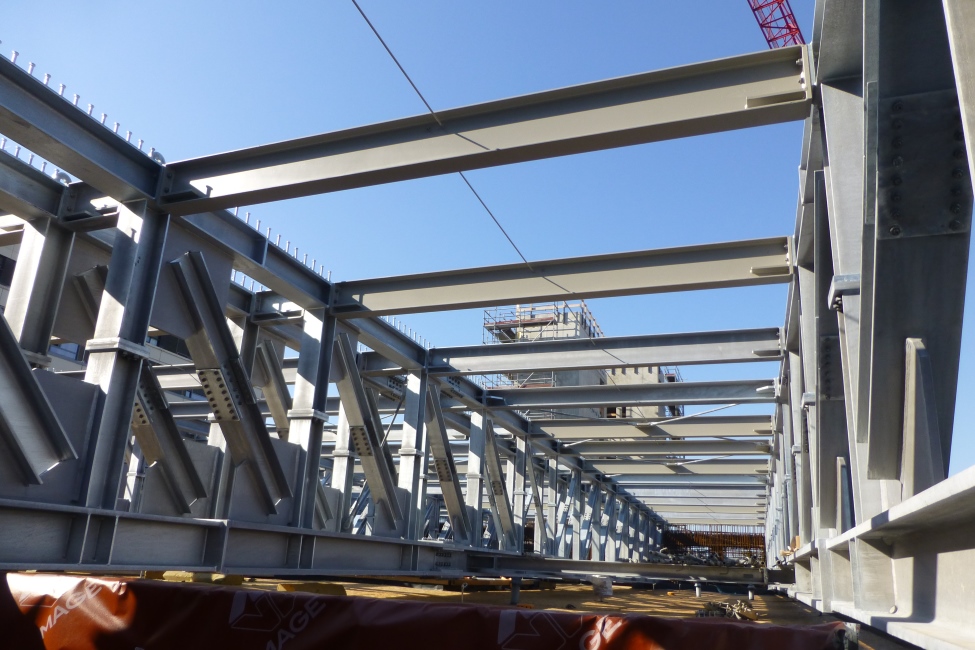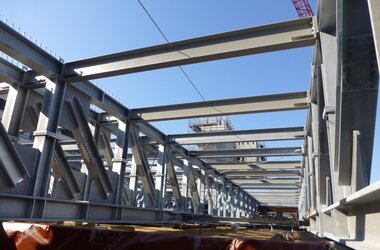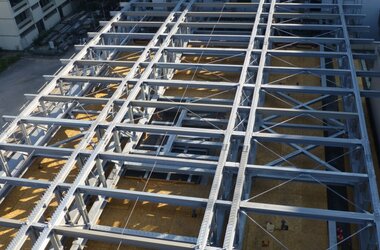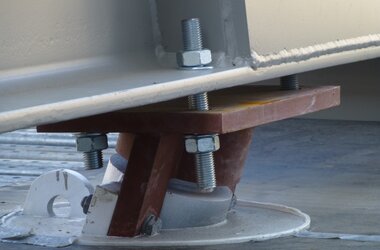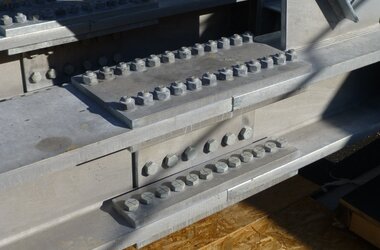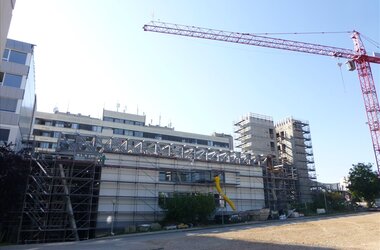Unique addition to the Catholic Hospital in Mainz
After the first raise of the building "Bauteil 204" in the entire complex of the Catholic Clinic in Mainz, the second, "Bauteil 400" is now following.
The special feature of this act of adding a store is that an existing building must be completely bridged by a new construction with a span of 38 m. This will create space for three new modular floors in lightweight steel construction, providing 2,600 square meters of additional space for the clinic.
The main construction consists of six steel truss girders, each approximately 38 metres long and weighing around 32 metric tons. A reinforced concrete slab is arranged on the truss girders, on which the new lightweight steel modules will be erected. The oblique main girders presented a particular challenge for the mounting. For this reason, the truss girders are erected on special supporting scaffolding during assembly. Once the new steel structure (total weight approx. 270 tonnes) has been fully assembled, the truss girders will be reloaded onto the inclined pillars using several hydraulic presses.
KREBS+KIEFER is responsible for the static calculation and the engineering control of the assembly conditions of the steel structure for this extension. This ensures a fast and precise execution and reduces the restrictions in hospital operation to a minimum.
