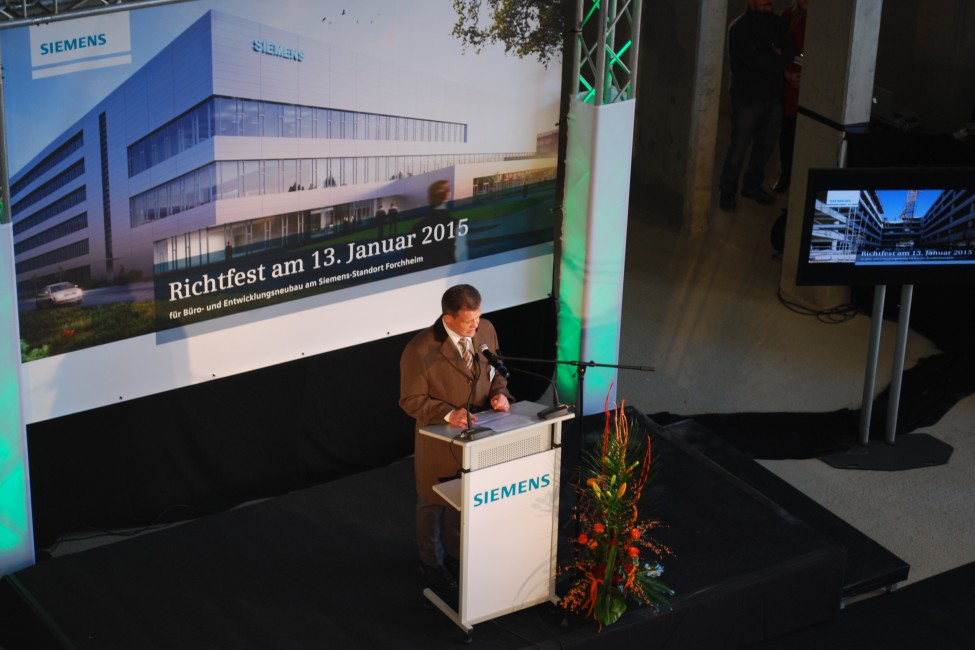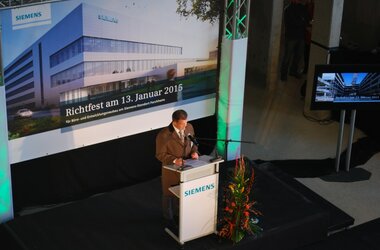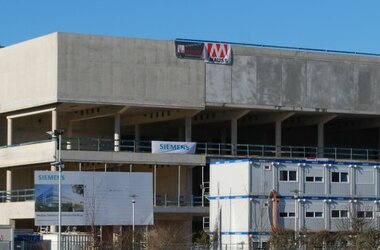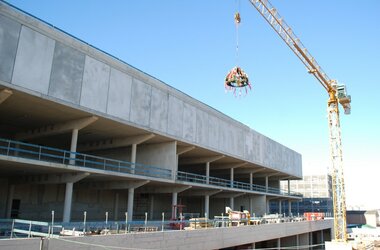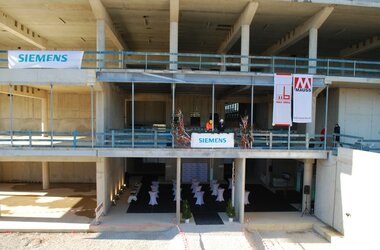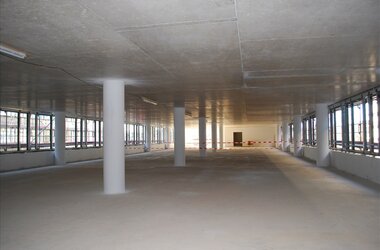Topping-out ceremony in Forchheim — New office and re-search building for Siemens Healthcare
After a construction period of around 16 months, the topping-out ceremony for the new Siemens Healthcare office and research building was celebrated in glorious sunshine on 13 January 2015 in Forchheim.
After a construction period of around 16 months, the topping-out ceremony for the new Siemens Healthcare office and research building was celebrated in glorious sunshine on 13 January 2015 in Forchheim.
With a gross floor area of approximately 45,500 square metres, this new construction is the largest building in the city and offers space for the research and development of X-ray based, medical imaging systems. Employ-ees of Siemens Healthcare should already have moved into the building by the end of March, 2016.
The topping-out ceremony was opened by the Director of the Healthcare Division, Prof Hermann Requardt, who explained the guiding principle for the design of the building complex as a campus for innovation and the future. The Mayor of the city and other senior Siemens employees highlighted the importance of the project to the business location and the further development of Siemens. Lastly, the construction company supervisor read out an address to celebrate the topping-out and the audience toasted the building.
In the first office buildings, where the facades have already been created, we chatted pleasantly with the builders and architects from Henn over delicious food and drink. During a small tour, we gathered our first impressions of the completed structural work. The comb-like building is divided into four office blocks, shaped liked fingers, and a large connecting structure, which can be used as a data centre, dining room, kitchen, exhibit space and a spacious open plan entrance, designed as a steel composite framework hung from above.
KREBS+KIEFER handled the structural planning and the planning of the shoring for the building.
