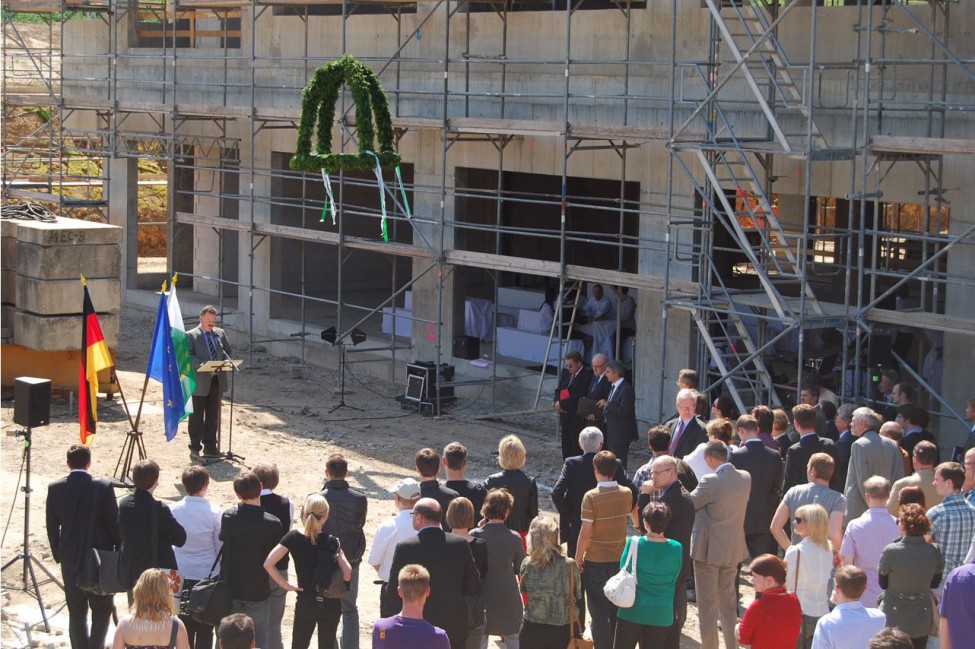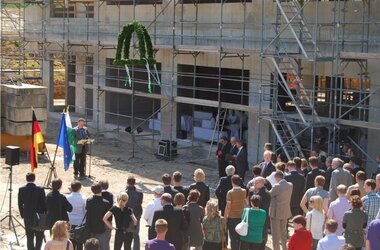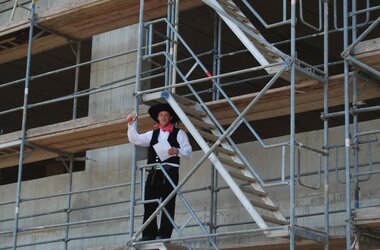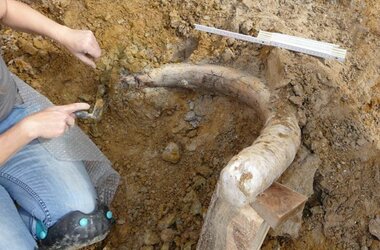Technische Universität Dresden – new Technikum building in Nöthnitzer Straße: topping-out ceremony in April 2012
On 27th April 2012, all those involved in the planning and construction of the Technikum building in Dresden’s Nöthnitzer Straße gathered to celebrate the completion of the building shell.
On 27th April 2012, all those involved in the planning and construction of the Technikum building in Dresden’s Nöthnitzer Straße gathered to celebrate the completion of the building shell.
Despite short delays at the beginning of the foundation work due to a mammoth tusk being found on the site, the celebration marked the on-time completion of the building shell after 9 months of work.
Together with the clean room that already exists at the Mierdelbau location, the namLab An-Institut (associated institute) and the laboratory building that is also under construction on the same site, the new Technikum forms a spatially concentrated campus for micro- and nanotechnologies in electronics. In his speech, the Rector of TU Dresden, Prof. Hans Müller-Steinhagen, pointed out the excellent infrastructure and outstanding potential for synergies in research that have been created in this way.
The building, which has a partial basement for technical equipment and three above-ground floors, is divided into a main public section for office and administrative use and eastern and western wings that accommodate high-tech laboratories with clean room requirements. The extremely high building dynamics requirements of the laboratory wings result in floor thicknesses of up to 48 cm. In order to reduce the amount of material that will be needed, the use of Cobiax void formers is planned.
Requirements for energy-saving construction will constantly increase in the coming years. Together with the architects and building services planners, KREBS+KIEFER developed an energy-efficient concept for the building. Building physics simulation procedures were used to assess the energy advantages of ideas during the preliminary design and design phases before they were implemented during project planning, an approach that once again proved its worth.
Before the research building can be handed over to its future users in the autumn of 2013, the finishing trades will establish the character of this new high-tech building.
With the completion of the building shell, our structural design services from the preliminary design phase up to construction supervision (HOAI Phases 2 - 6 and 8) were also successfully completed.



