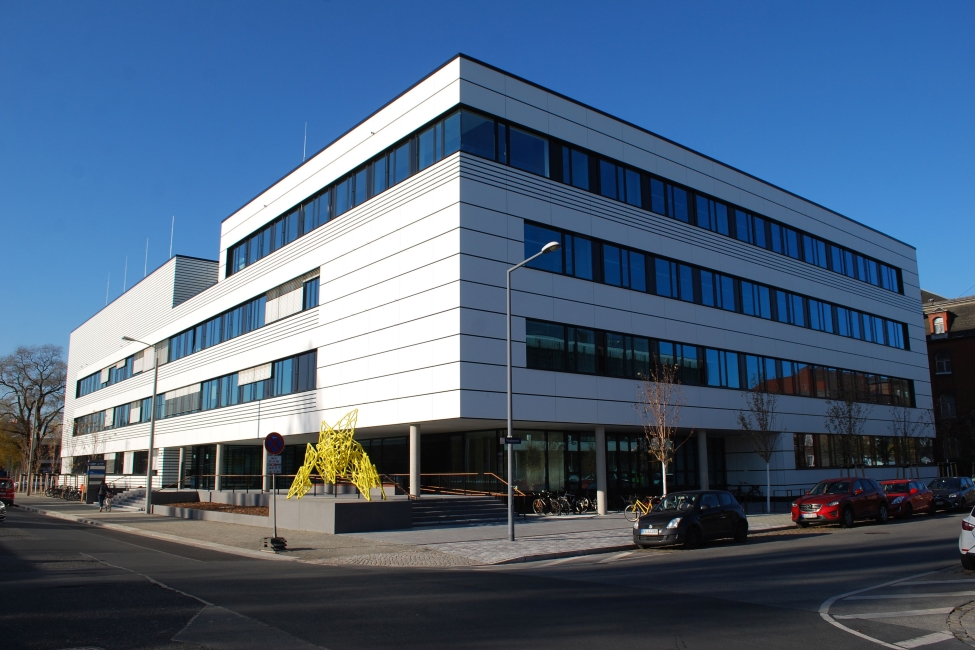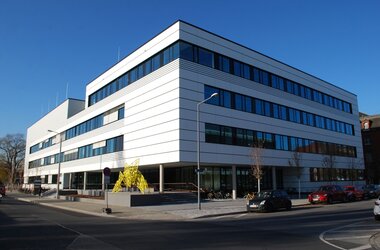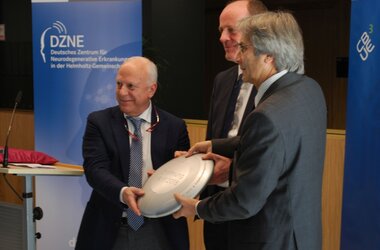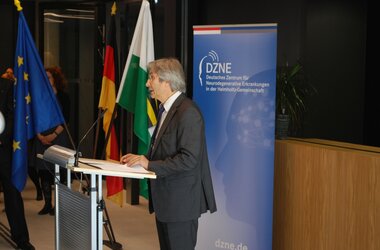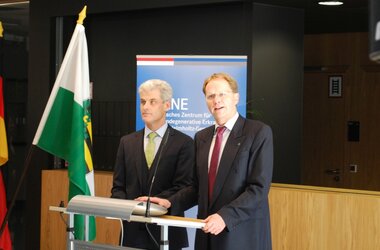Ceremonial inauguration of the joint new building for the Centre for Innovation Competence B-CUBE and the German Centre for Neurodegenerative Diseases in the Helmholtz Association e.V. (DZNE)
On 16 November 2018, the Minister of State for Finance, Dr Matthias Haß, the Rector of the University of Technology in Dresden, Prof Hans Müller-Steinhagen, and the representatives of the future users, Prof Dr Gerd Kempermann (DZNE) and Prof Stefan Diez (B-Cube), attended the inauguration ceremony of a new institute building in Dresden Johannstadt, in the presence of numerous representatives from politics and the media.
On 16 November 2018, the Minister of State for Finance, Dr Matthias Haß, the Rector of the University of Technology in Dresden, Prof Hans Müller-Steinhagen, and the representatives of the future users, Prof Dr Gerd Kempermann (DZNE) and Prof Stefan Diez (B-Cube), attended the inauguration ceremony of a new institute building in Dresden Johannstadt, in the presence of numerous representatives from politics and the media.
The total costs amount to 41 million euros, which also includes ERDF funding in addition to Land and federal funding. The new construction of these two centres is an important construction project within the framework of the Excellence Initiative of the TU Dresden. While the scientists of the B-Cube take nature as their role model in the 5-storey, approx. 5,400 m² research building in order to develop more efficient methods for safeguarding our livelihoods, the DZNE uses findings from stem cell and plasticity research for the prevention and therapy of neurodegenerative diseases.
KREBS+KIEFER at the Dresden site provided the structural design and building physics services.
The particular challenge for the structural engineers resulted from the use of the research equipment, since their load-bearing structure had to be insensitive to vibrations. The vibration limits of the VC lines B to E had to be realized in different parts of the supporting structure, with the more sensitive areas being arranged in the separately reinforced "cellar box". In order to ensure that these vibration requirements were met, the supporting structure was dynamically examined and the load-bearing components were adapted accordingly. Parts of the floor slab are decoupled from the subsoil by insulation, so that a vibration influence from the heavy traffic of an immediately adjacent road can be excluded.
