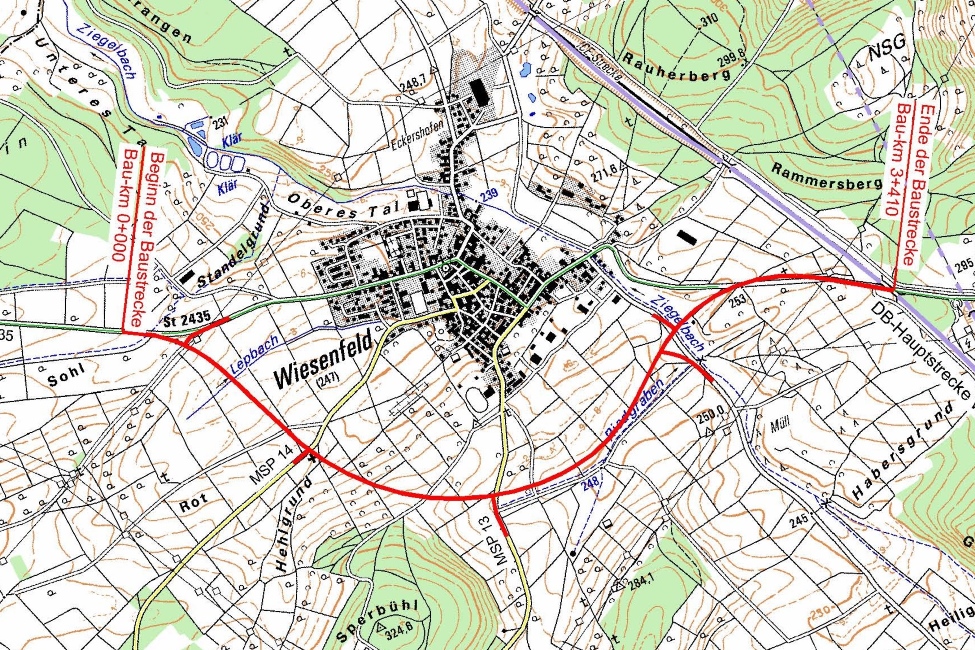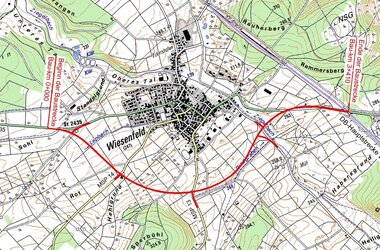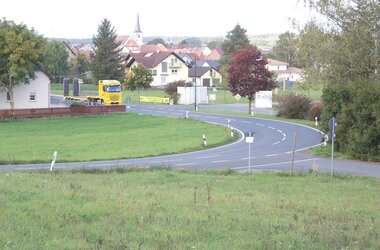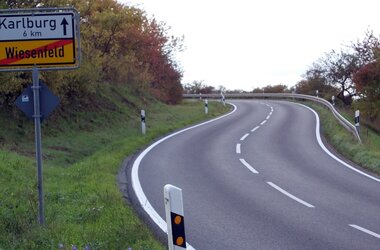Wiesenfeld bypass: planning documents disclosed in the planning approval process
With the completion of the planning of performance phase 2-4 on the part of KREBS+KIEFER, the planning approval procedure for the Wiesenfeld bypass is now underway and the first milestone of the project has been reached. The planning documents have been available in the town hall of Karlstadt since the end of September and can be viewed online via the government of Lower Franconia, so that objections from the public can be examined in the procedure.
With the completion of the planning of performance phase 2-4 on the part of KREBS+KIEFER, the planning approval procedure for the Wiesenfeld bypass is now underway and the first milestone of the project has been reached. The planning documents have been available in the town hall of Karlstadt since the end of September and can be viewed online via the government of Lower Franconia, so that objections from the public can be examined in the procedure.
The Wiesenfeld district between Karlstadt and Lohr am Main is not very large with just over 1,000 inhabitants. Nevertheless, more than 10,000 vehicles drive through the town every day on the St2435 state road with two narrow bends. Since an increase in traffic is also to be expected in the course of the new construction of the B26n, the construction of the bypass road was decided by the government of Lower Franconia.
The aim of the planned relocation of the through road is to relieve the town center of Wiesenfeld from the traffic. For this purpose, the route will be newly built with a length of 3,450 m and 5 nodes of the same level in the form of 4 junctions and one roundabout. A part of the bypass runs through a drinking water protection zone, the secured drainage of the road is ensured by 2 retention basins and a seepage basin with upstream settling basins. The construction is scheduled to start in 2021.
KREBS+KIEFER is responsible at the bypass for the planning of the traffic system and the engineering structures for drainage systems in the work phases 2-8 according to §47 HOAI.



