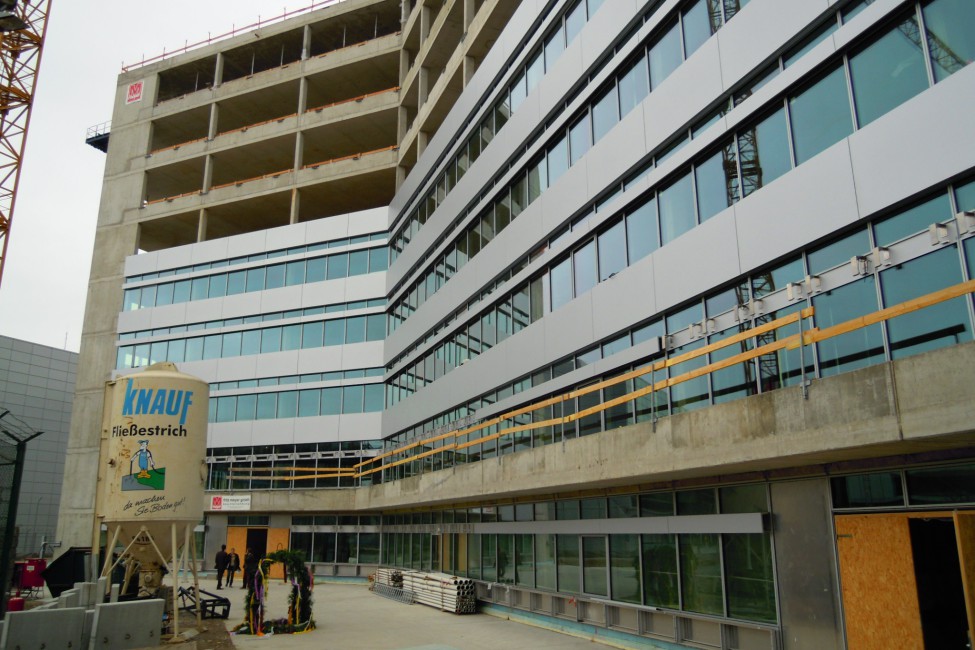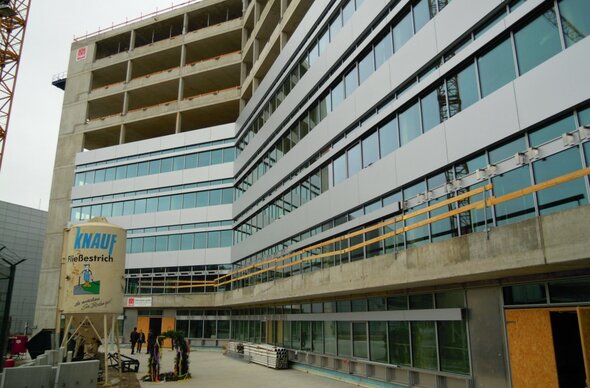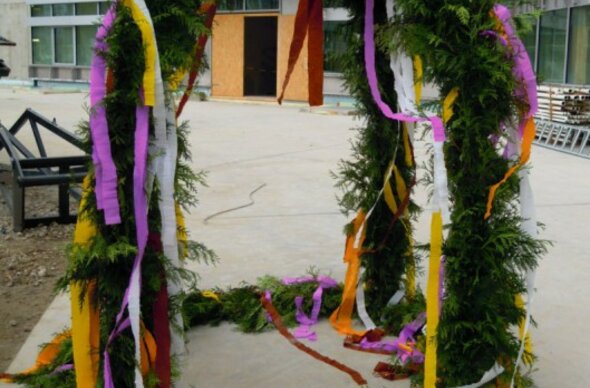Topping-out Ceremony for the Operation Center at Frankfurt Airport
On 3rd November 2010, the topping-out ceremony for Building 181 at Frankfurt Airport took place with the participation of those involved in the planning and construction of the building. In their speeches, the owners praised the on-schedule completion of the building shell and the high levels of efficiency and flexibility in the future office areas.
The office tower is located between Terminals 1 and 2 and was built for Fraport AG. The outline of the building follows the angle between Piers C and D and it opens towards the apron.
The lower levels UG to E3 are used by the airport and are therefore accessed from the apron side. The upper levels are accessed from the operations side. Because of this, different security standards apply to the building.
On 3rd November 2010, the topping-out ceremony for Building 181 at Frankfurt Airport took place with the participation of those involved in the planning and construction of the building. In their speeches, the owners praised the on-schedule completion of the building shell and the high levels of efficiency and flexibility in the future office areas.
The office tower is located between Terminals 1 and 2 and was built for Fraport AG. The outline of the building follows the angle between Piers C and D and it opens towards the apron.
The lower levels UG to E3 are used by the airport and are therefore accessed from the apron side. The upper levels are accessed from the operations side. Because of this, different security standards apply to the building.
The nine-floor building is an in-situ reinforced concrete construction. The basement accommodates changing rooms for airport staff and all the building services equipment, so that practically no structures for technical purposes are required on the roof. The main part of the building is jointless. The building measures around 80,00 m x 14,50 m and its height is 32,00 m above ground level.
The master planners of the building, which has a gross floor area of 13.900 m², are Henn Architekten from Munich. The building shell was constructed by the Fritz Meyer company based in Altenkirchen.
The structural design for the entire building from the establishment of basic principles to the execution planning was carried out by KREBS+KIEFER Darmstadt and was successfully completed on schedule.


