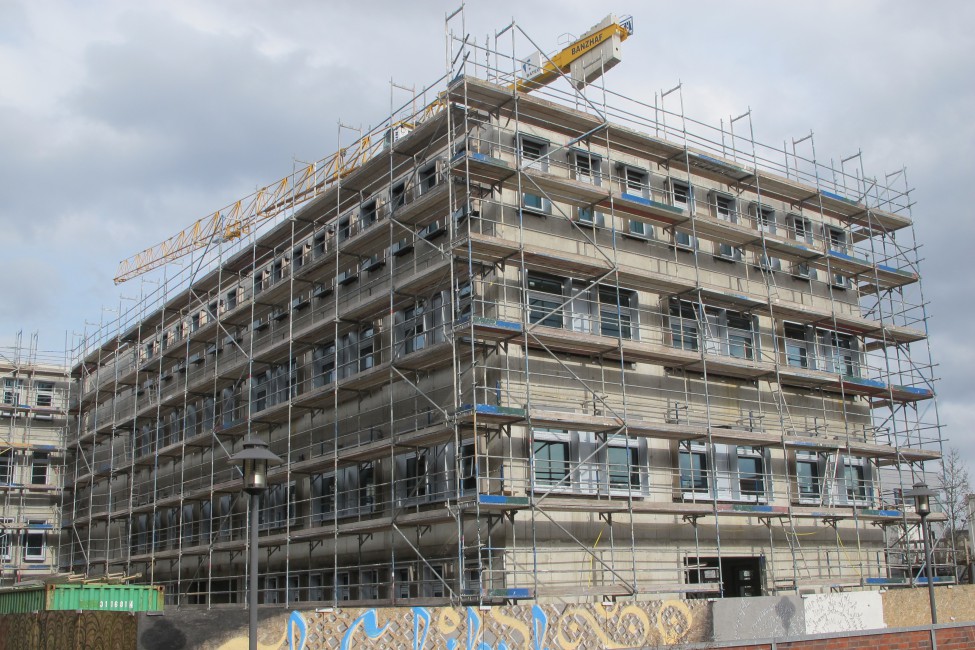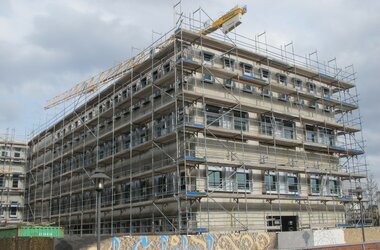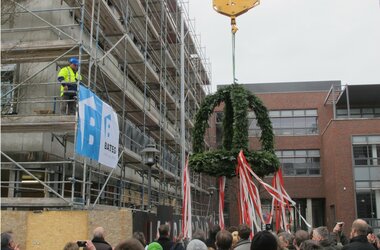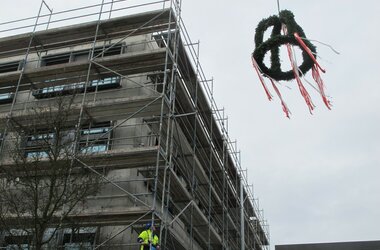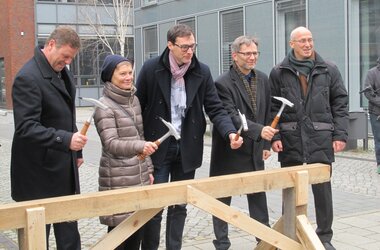Topping-out ceremony for the construction of annexe 2 of the Fachhochschule Potsdam on 03 March 2016
After completion of annexe 1 to the laboratory and workshop building in August 2013, annexe 2 represents the fourth new building on the Kiepenheuerallee Campus.
With the on-schedule completion of the shell and the current topping-out ceremony, another important step in the 25-year development of the college location has been taken.
After completion of annexe 1 to the laboratory and workshop building in August 2013, annexe 2 represents the fourth new building on the Kiepenheuerallee Campus.
With the on-schedule completion of the shell and the current topping-out ceremony, another important step in the 25-year development of the college location has been taken.
The “last nail in the shell” was symbolically hammered in by Potsdam’s mayor Mr Jann Jakobs, as well as the Minister of Finance, Mr Christian Görke, the Minister of Science, Research and Culture, Professor Sabine Kunst, the architect Dirk Weichselsdorfer, and the Governor of Fachhochschule Potsdam, Professor Eckehard Binas.
KREBS+KIEFER prepared the structural engineering for both construction works.
Lecture rooms and workrooms, offices and consulting rooms for the degree programmes in architecture and town planning, conservation and restoration and cultural work have been constructed on four storeys with a gross floor area of around 4,500 m2, a new computer centre for the entire campus is planned for the basement.
In addition to the customised establishment of college floor space, it was possible on the ground floor to spatially connect, via mobile room dividers, two seminar rooms with the assembly hall for the Faculties of Architecture and Town Planning. This flexible use of space on the ground floor offers the possibility of staging multi-faculty events.
