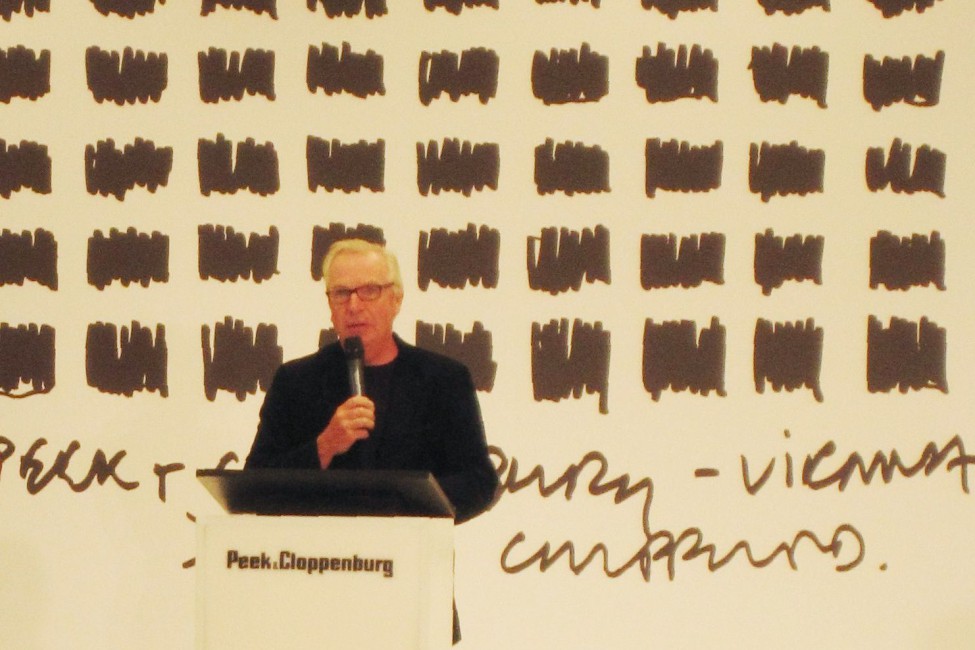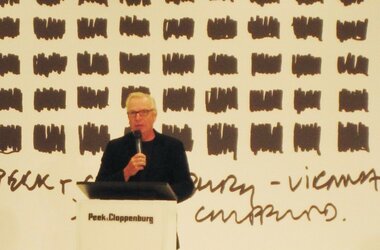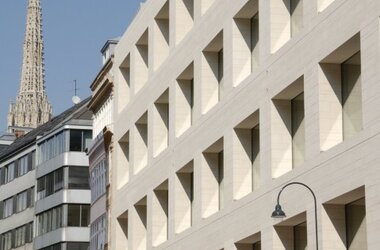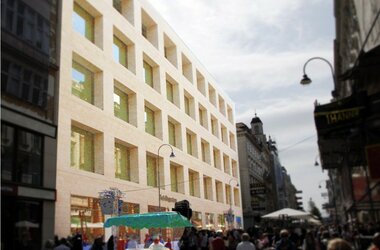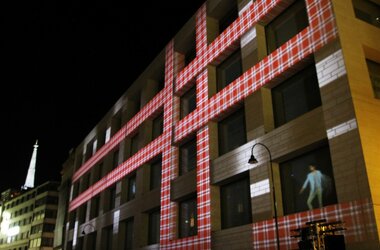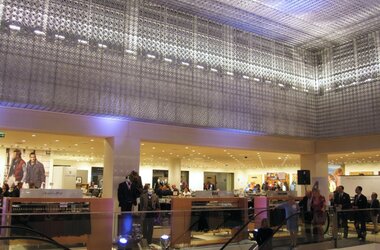Opening of Peek & Cloppenburg flagship store in Vienna
„A department store is not a normal shop. It is much more like a marketplace, a public space. As we open this store, we bring the marketplace to life.“
At its opening ceremony, British star architect Sir David Chipperfield presented his latest work in the heart of Vienna’s old city in person. The flagship store belonging to the Dusseldorf-based fashion and clothing chain Peek & Cloppenburg KG has been open to the public since 1st September 2011. Fashion-conscious customers can find a wide variety of styles and brands over 11.700 m² of sales area on Kärntner Straße, in sight of the Stephansdom.
„A department store is not a normal shop. It is much more like a marketplace, a public space. As we open this store, we bring the marketplace to life.“
At its opening ceremony, British star architect Sir David Chipperfield presented his latest work in the heart of Vienna’s old city in person. The flagship store belonging to the Dusseldorf-based fashion and clothing chain Peek & Cloppenburg KG has been open to the public since 1st September 2011. Fashion-conscious customers can find a wide variety of styles and brands over 11.700 m² of sales area on Kärntner Straße, in sight of the Stephansdom.
As is appropriate for a marketplace, the architectural design of the building is determined by its spatial requirements. Behind the severe façade made of Danube limestone, which is almost like an architectural monument and has 85 floor-to-ceiling windows – here Chipperfield refers to the “shop window” tradition of historic department stores – an extensive and generous spatial experience has been created with ceilings up to 5,85 m high.
The central point is the “atrium” which is typical for Chipperfield’s architectural style and is surrounded by pillars and an architrave in a classical way. This „atrium“ also provides access to the central escalators and is spanned by an ornamental glass roof. Needless to say, the details and quality of execution of this total work of art also meet the highest standards.
In addition to the difficult construction logistics resulting from the inner-city site, a major challenge was presented by the wide spans of the structural design which are important for the transparency of the space. Karl-Heinz Strauss, Chairman of the general contractor Porr AG, therefore thanked all those involved in the planning and construction for their outstanding commitment. The jointless natural stone façade made of 12 cm blocks of hammered Danube limestone deserves special mention.
KREBS+KIEFER was responsible for advising the owner on conceptual issues concerning the structural design, for inspection of the structural calculations and for local construction supervision of the new flagship store, which is another example of Peek & Cloppenburg’s tradition of combining world-class architecture with a sophisticated shopping experience. KREBS+KIEFER was also involved in the construction of Peek & Cloppenburg’s flagship stores in Cologne (designed by Renzo Piano), in Berlin and Wuppertal (Gottfried Böhm) as well as in Dusseldorf and Mannheim (Richard Maier).
