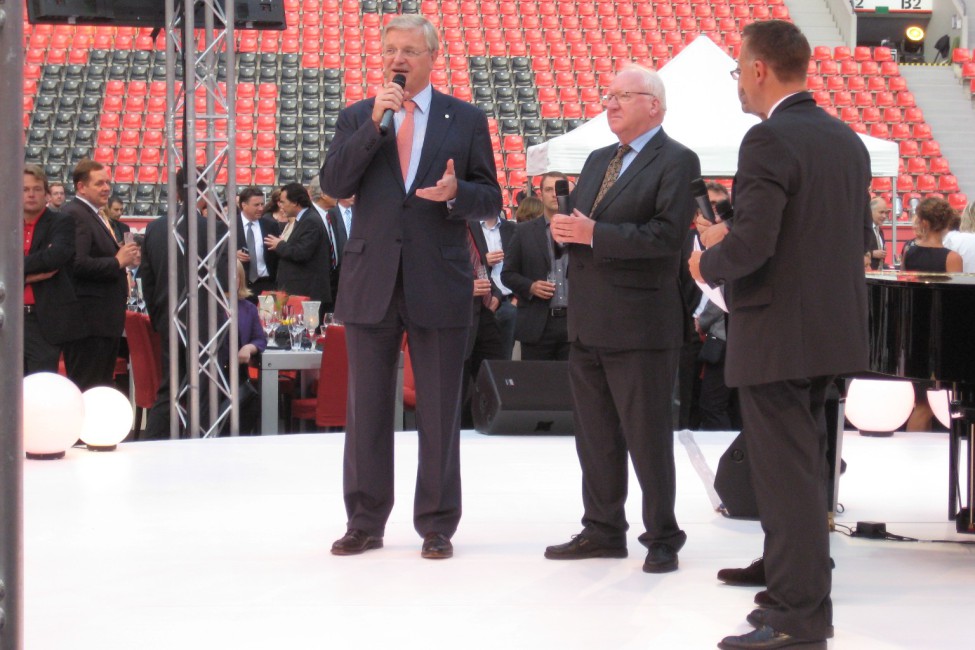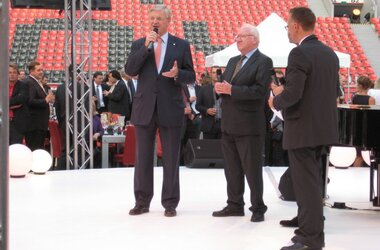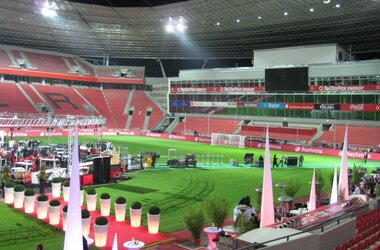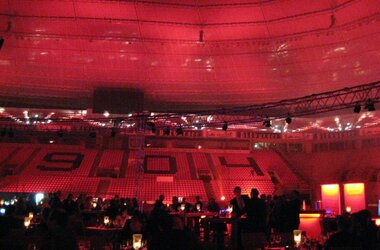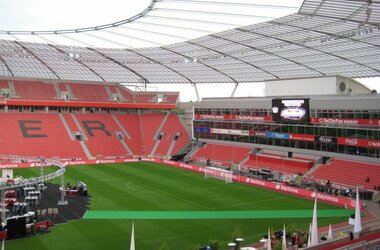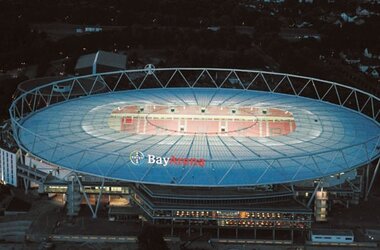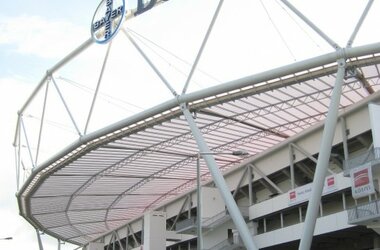Opening ceremony for the new BayArena in Leverkusen on 13th August 2009
On schedule, two days before the season’s first home game against SC Hoffenheim, the BayArena was ceremonially opened on 13th August 2009 following major expansion and alteration work.
In the presence of DFB president Theo Zwanziger, the host, Bayer 04 Managing Director Wolfgang Holzhäuser, welcomed around 500 guests consisting of representatives of the firms involved in the project, prominent persons from the worlds of sport and politics and the club’s sponsors. The chairman of the mother company, Werner Wenning of Bayer AG, highlighted the use of innovative Bayer products during the project, for instance the 28.000 m² of roof membrane made of the synthetic material Makrolon.
On schedule, two days before the season’s first home game against SC Hoffenheim, the BayArena was ceremonially opened on 13th August 2009 following major expansion and alteration work.
In the presence of DFB president Theo Zwanziger, the host, Bayer 04 Managing Director Wolfgang Holzhäuser, welcomed around 500 guests consisting of representatives of the firms involved in the project, prominent persons from the worlds of sport and politics and the club’s sponsors. The chairman of the mother company, Werner Wenning of Bayer AG, highlighted the use of innovative Bayer products during the project, for instance the 28.000 m² of roof membrane made of the synthetic material Makrolon.
Gerhard Feldmeyer, the partner from HPP-Architekten who was responsible for the design, emphasized how well the new stadium design combines old and new to form a single unit. Johann Bögl and Dr. Dieter Köster, representatives of the construction consortium, praised the efforts of their workers – up to 400 per day – which led to successful on-time completion. Musical entertainment was provided by Roger Cicero, the jazz singer.
Following the start of construction on 17 th April 2008, almost the entire stadium was transformed in only 16 months at a cost of around 75 million €. By adding a new upper seating area, the stadium capacity was increased from around 25.000 spectators to 30.218. Extensive strengthening and connecting work on the existing stands and buildings was required to achieve this; the work was extremely complex from a structural point of view and had to be completed in a very restricted space. New boxes were constructed on the long sides between the upper and lower seating areas. On the west, a new building was erected and integrated into the stadium; in future, this will be used to care for the teams with a team and physiotherapy area of 2.620 m² and for the VIP areas which now have a capacity of 2.000. The entire complex is covered by a new circular roof with a diameter of 217 m and a structure similar to that of a spoked wheel.
After winning the planning competition as advisers to HPP Architekten in 2003, KREBS+KIEFER together with sbp GmbH (load-bearing structure of the roof) was responsible for the design, authorization and execution planning as well as for supporting the contract awarding procedure for the entire load-bearing structures involved in the alterations and extensions to the stadium and for the new team and VIP building in the west. These responsibilities included the demolition work and the temporary supports during assembly of the new roof on the existing structures.
