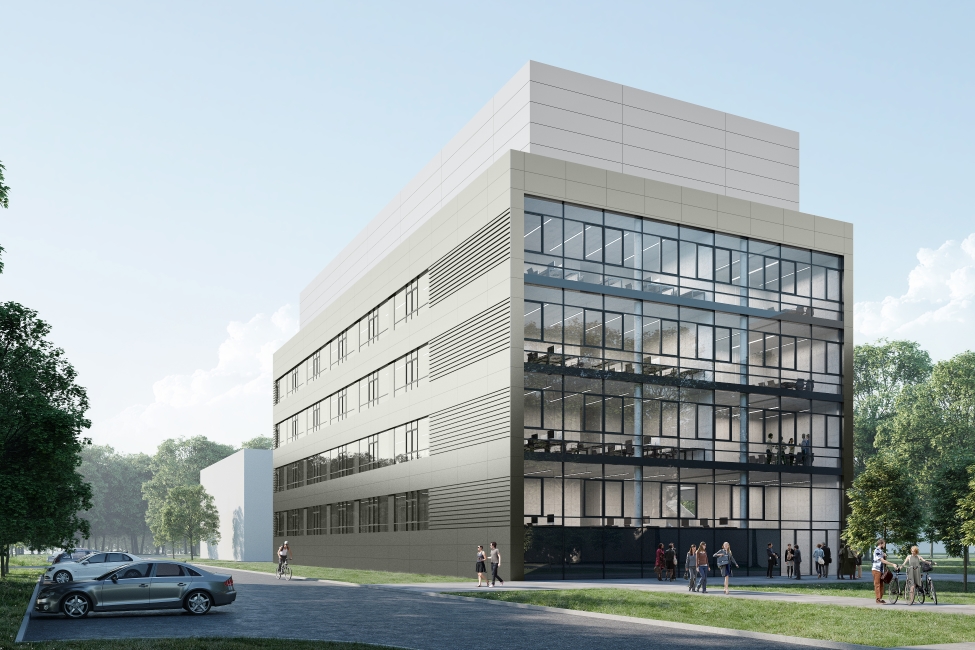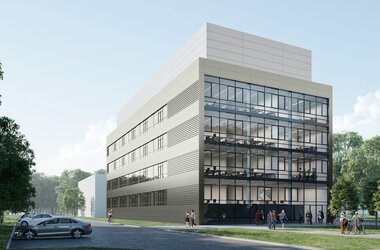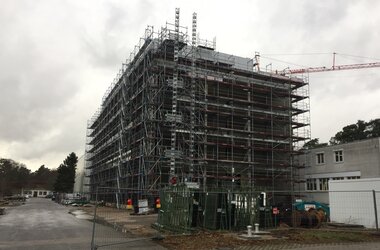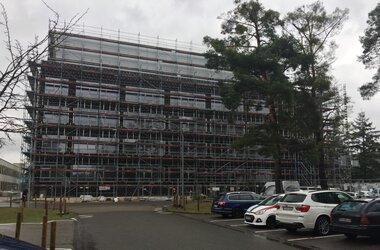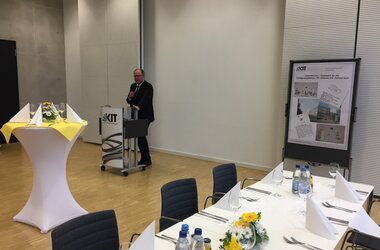New building for 27,000 zebrafish and 120 scientists at KIT
Topping-out ceremony on 14 March 2019 for the new building at the northern campus of the Karlsruhe Institute of Technology (KIT). From the end of this year, the disciplines of chemistry, biology and physics will be brought together under one roof there. 12 research groups will work on four floors covering a total area of almost 5800 m². In addition, the building offers space for the infrastructure for tens of thousands of zebrafish, automated screening and chemical syntheses.
Topping-out ceremony on 14 March 2019 for the new building at the northern campus of the Karlsruhe Institute of Technology (KIT). From the end of this year, the disciplines of chemistry, biology and physics will be brought together under one roof there. 12 research groups will work on four floors covering a total area of almost 5800 m². In addition, the building offers space for the infrastructure for tens of thousands of zebrafish, automated screening and chemical syntheses.
The new building will primarily house the Institute of Toxicology and Genetics (ITG) and parts of the European Zebrafish Resource Centre (EZRC), as well as the Institutes for Functional Interfaces (IFG) and Biological Interfaces (IBG).
Michael Ganß, Vice President of the KIT for Economics and Finance, praised the work of those involved in the long-term development of the project and also in its construction and stated: "The new multi-use building is a milestone in the campus development - and for interdisciplinary networking, from which research, teaching and innovation can benefit.”
During the planning phase, special attention was paid to the optimal, highly efficient use of the available space and to the greatest possible flexibility for future use.
A particular challenge for those involved in the planning and the companies carrying out the construction of this new building is certainly the realization of the complex fish keeping on the lower floor for long-term tests with very high quarantine requirements, as well as the extensive construction of the shell in fair-faced concrete quality.
In this project, KREBS+KIEFER provides the structural design services and the building physics Services.
