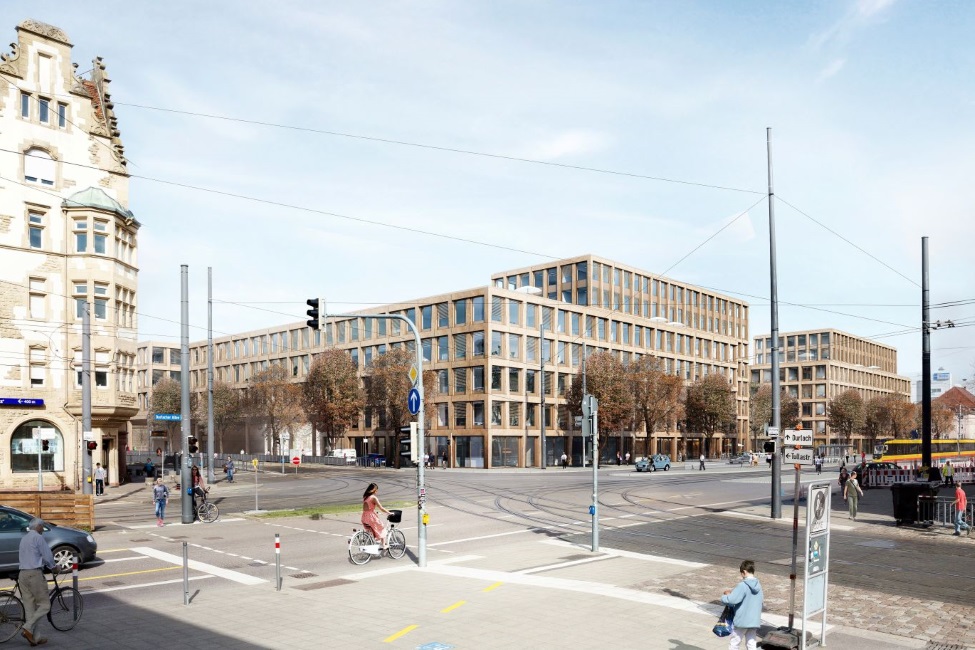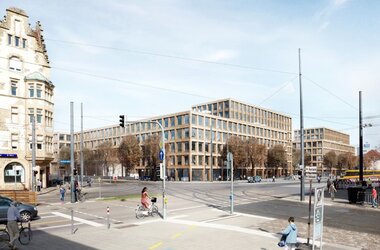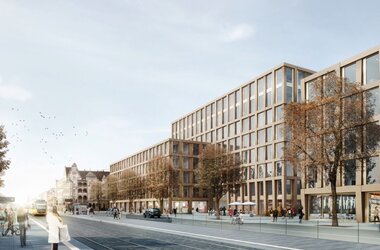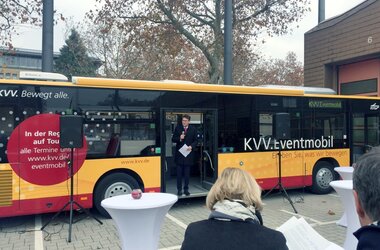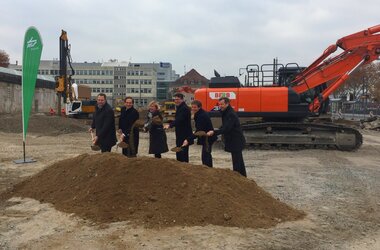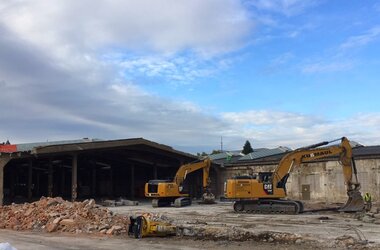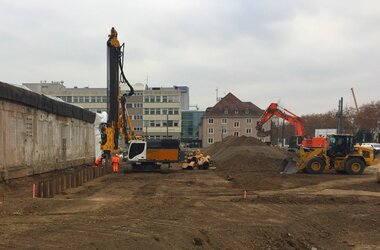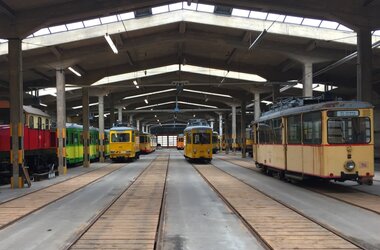Groundbreaking ceremony for "New Quarter Depot" in Karlsruhe
Start of construction for an attractive city entrance: The former depot of the municipal transport services of the city of Karlsruhe is given a new face. By 2021, the Albtal-Verkehrs-Gesellschaft (AVG) will have built a modern quarter with space for modern offices and services on the Durlacher Allee and Tullastraße sites.
Start of construction for an attractive city entrance: The former depot of the municipal transport services of the city of Karlsruhe is given a new face. By 2021, the Albtal-Verkehrs-Gesellschaft (AVG) will have built a modern quarter with space for modern offices and services on the Durlacher Allee and Tullastraße sites.
On 20 November 2018, the symbolic ground-breaking ceremony for the "Quartier Betriebshof" took place on the 9,500 square metre construction site in Karlsruhe's East City. Following the demolition of a tram parking hall, construction work on the new development "Neuentwicklung Durlacher Allee" for the first part of this quarter's development is now underway. KREBS+KIEFER is providing the structural design services here on behalf of Albtal-Verkehrs-Gesellschaft (AVG).
On Durlacher Allee, a modern administration center with a gross floor area of 31,000 m² will be built. AVG Managing Director Dr. Alexander Pischon described the investment in the building complex, which was designed by the Freiburg architects’ firm Sacker Architekten, as a "milestone in the corporate history of Albtal-Verkehrs-Gesellschaft" and an "important strategic step for the further development of municipal transport companies in the coming years". Prof. Anke Karmann-Wössner, head of the City Planning Office, underlined the importance of the project from an urban planning point of view: "The new building not only creates a completely new city entrance on the most important historical traffic axis between Karlsruhe and Durlach, but also a new, readable address for the Environmental Transport Association, which also stands for current mobility concepts".
The two somewhat recessed "High points" - Buildings that are classified as high-rise buildings with seven upper floors - are connected by building blocks with four upper floors, in order to integrate the entire ensemble into the existing neighboring buildings some of which are listed buildings.
In addition to the underground car park in the basement placed in Karlsruhe's groundwater, the construction of a building block over and above the remaining tracks of the depot, and the close coordination of the planning with the peripheral conditions of the ongoing use of the depot are posing unusual challenges for the planners at KREBS+KIEFER. The construction work to be done now will be carried out under very tight space conditions within an optimised construction period. KREBS+KIEFER is not only responsible for the entire building structure but also for the design of the watertight excavation pit.
