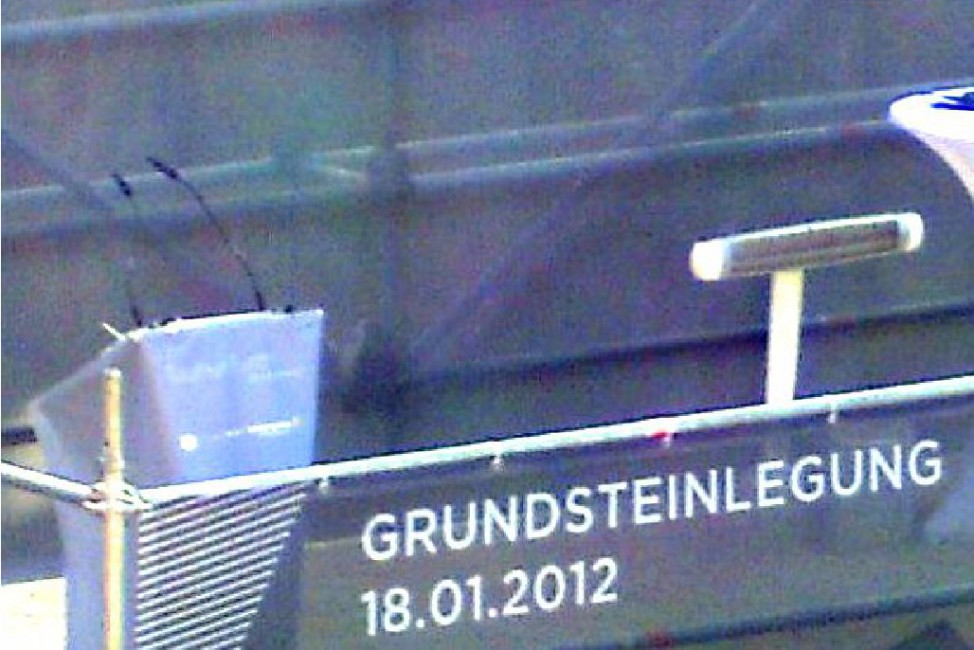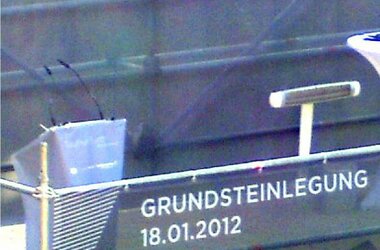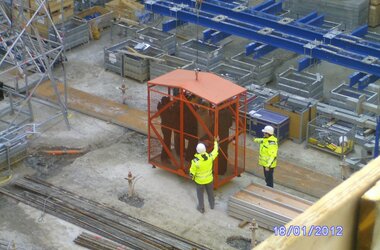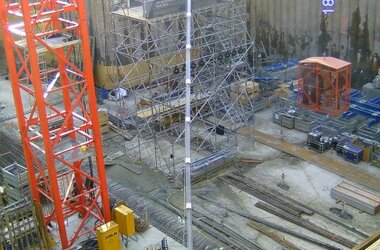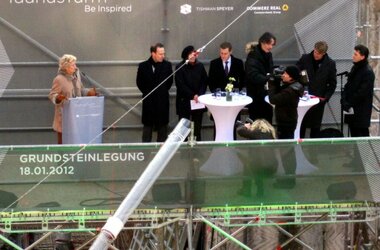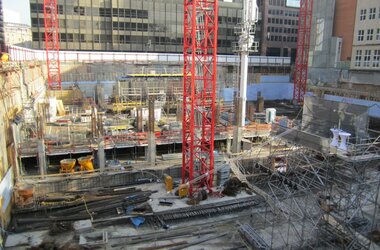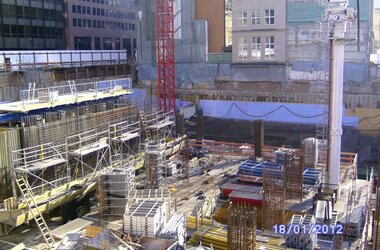Foundation stone is laid for Taunusturm building in Frankfurt am Main
The foundation stone for Frankfurt’s 170 m high Taunusturm was laid on 18th January 2012 in the presence of City Mayor Dr. Petra Roth.
This project is being realized on a 5.500 m² site on the corner of Taunustor and Neue Mainzer Straße by American developers Tishman-Speyer in cooperation with Commerzbank Real. The complex consists of a 40-floor office tower and an 18-floor residential tower linked by a 6-floor podium. Its four underground levels will mostly be used for parking.
The foundation stone for Frankfurt’s 170 m high Taunusturm was laid on 18th January 2012 in the presence of City Mayor Dr. Petra Roth.
This project is being realized on a 5.500 m² site on the corner of Taunustor and Neue Mainzer Straße by American developers Tishman-Speyer in cooperation with Commerzbank Real. The complex consists of a 40-floor office tower and an 18-floor residential tower linked by a 6-floor podium. Its four underground levels will mostly be used for parking.
The Taunusturm will be the first new tower in Frankfurt to meet the highest international standard, LEED Platinum, for environmentally friendly, resource-saving and sustainable construction.
It was designed by Architekturbüro Gruber + Kleine-Kraneburg. Ed. Züblin AG is responsible for the structural design and for the execution of the project, which started in January 2011 and is expected to be completed by December 2013.
After everyone had been given an opportunity to assess the progress of construction of the building shell, an elevator cage suspended from one of the three large cranes transported the speakers directly into the construction pit.
Dr. Petra Roth was the first to speak and welcomed the owner and the architects as well as many guests. It became clear that the development of her city is very close to Dr. Roth’s heart, as she mentioned not only Frankfurt’s role in the world of work, but also the living accommodation planned for the residential tower and the infrastructure that will be developed. She compared Tishman-Speyer’s projects in Frankfurt with music: each building complex is like a symphony, with the third symphony now following the Messeturm and Opernturm.
The second speaker was Rob Speyer, representing the owners. As the grandchild of a citizen of Frankfurt, he explained how important it is for him to develop an environmentally friendly tower building to the highest current standards, not only in New York, but also in Frankfurt, the modern metropolis.
Finally, architect Martin Gruber of Gruber + Kleine-Kraneburg Architekten, explained the inspiration behind the planning of this distinctive tower. As the first tower building on Neue Mainzer Straße, the entrance of the Taunusturm will face the old city ramparts. Part of the site over the underground parking facilities will be used to form a promenade, extending the park that follows the line of the ramparts.
During the subsequent reception in Frankfurt’s opera house, Mr. Edwin Schwarz, head of the city’s building department, confirmed that a construction permit has been granted for the above-ground floors, construction of which is due to begin in a few weeks.
KREBS+KIEFER is responsible for checking the structural design of the entire project including the construction pit and for construction supervision.
The checking engineer is Prof. Dipl.-Ing. Günter Ernst.
