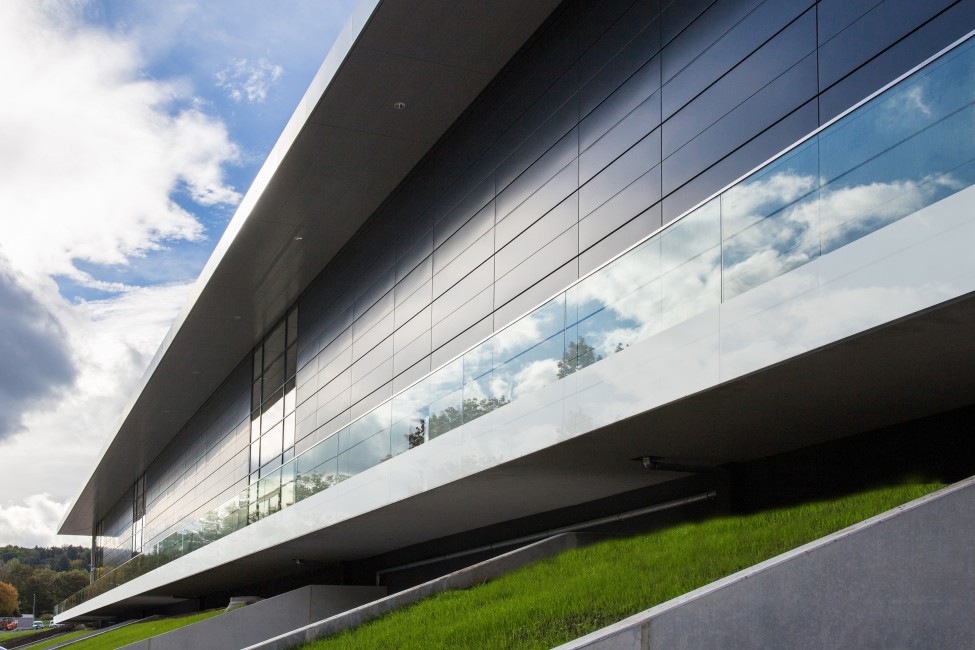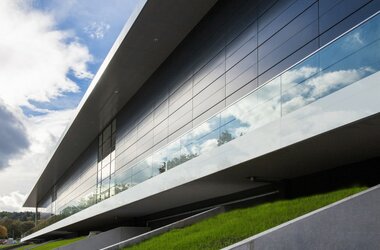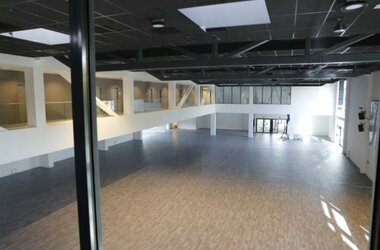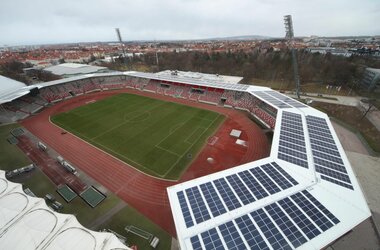Erfurt arena opened
On 22 January 2017, it finally came to pass! Two years after the start of the structural alterations to the venerable Steigerwaldstadion in Erfurt, the opening celebrations took place for the redesigned sports venue, which cost approx. €39.4 million. The modern multifunction arena will be used in future for football and athletics, while the main building will accommodate congresses, conventions, seminars and trade fairs with space for up to 2,000 guests. The stadium accommodates 18,600 spectators, and with concerts up to 30,000 visitors.
On 22 January 2017, it finally came to pass! Two years after the start of the structural alterations to the venerable Steigerwaldstadion in Erfurt, the opening celebrations took place for the redesigned sports venue, which cost approx. €39.4 million. The modern multifunction arena will be used in future for football and athletics, while the main building will accommodate congresses, conventions, seminars and trade fairs with space for up to 2,000 guests. The stadium accommodates 18,600 spectators, and with concerts up to 30,000 visitors.
Under the direction of Dr.-Ing. Hans-Gerd Lindlar, the verification engineer in charge, KREBS+KIEFER performed the structural design verification of this complex project.
The grandstands were built primarily with reinforced concrete components. In the process, the standard distance of the stepped beams on which the grandstand step elements were placed is 8 metres. The end support of the stepped beams forms the pylon supports with the floor plan dimensions of 50 x 150 cm and a height of approximately 15 metres. The clamping of the overhanging steel roof occurs at the support head.
The new roof support structure consists of open-web girders on which steel purlins are laid. The overhang of the roof girders is 19.6 metres with a centre distance of 8 metres. For the roof, trapezoidal sheeting was used.
The main building is a three-storey building with the floor plan dimensions of about 100 x 30 metres. A special feature is the 5.3-metre-high steel lattice girders over the large hall, whose span is 40 metres, so that no supports are required in this area.



