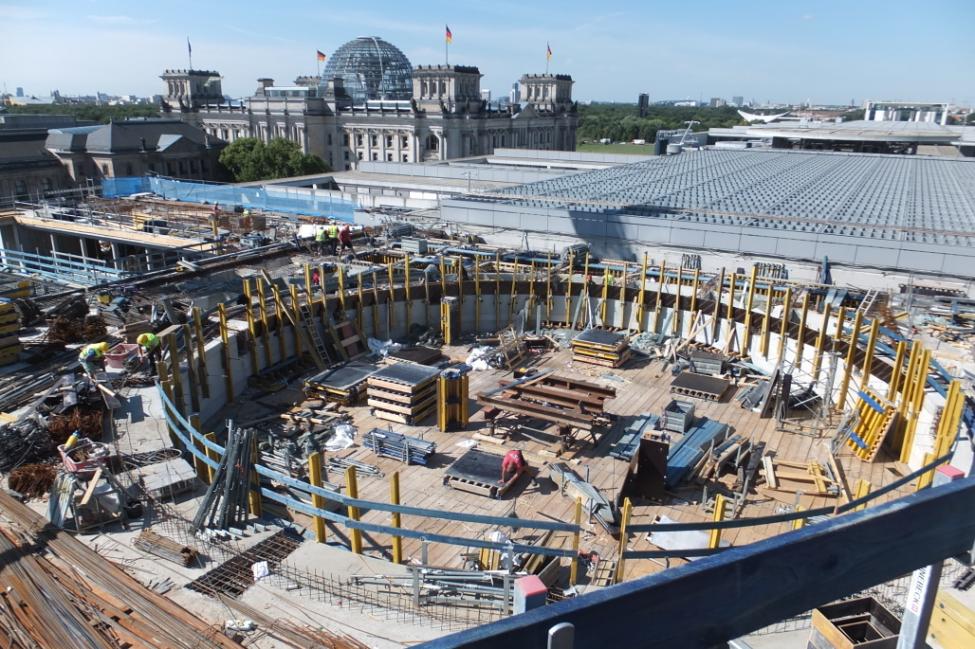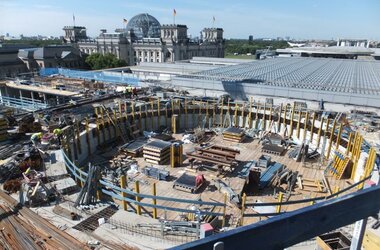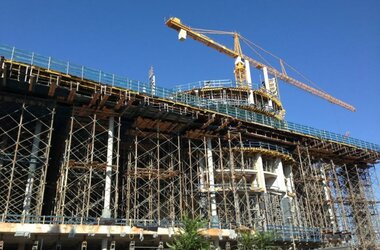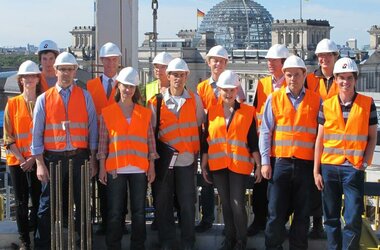Completion of structural work for extension to Marie-Elisabeth-Lüders building
On 26th August 2013, the building construction department of our Berlin office visited the site of the extension to the Marie-Elisabeth-Lüders building in Berlin’s government district. After five years of planning and execution, the structure of the 13-floor building complex is now nearing completion, as the tower ceiling over Level 10 has been constructed.
On 26th August 2013, the building construction department of our Berlin office visited the site of the extension to the Marie-Elisabeth-Lüders building in Berlin’s government district. After five years of planning and execution, the structure of the 13-floor building complex is now nearing completion, as the tower ceiling over Level 10 has been constructed.
A complex lowering procedure by which the new building is to be lowered into position using hydraulic presses in a controlled way and in several stages is planned for the end of September. At the end of the process, it will be placed on its final supporting points which form part of the existing building, thus ensuring that the loads are transferred into the existing building in a defined way.
The new Marie-Elisabeth-Lüders building will form the new prestigious entrance area for the northern part of the government district. It will provide space for offices for members of parliament, meeting rooms and the German parliament’s art collection, among other functions.
KREBS+KIEFER is responsible for the structural design of the construction pit enclosure and the extension building, as well as for services in the areas of preventative and structural fire protection, building and room acoustics and thermal building physics.



