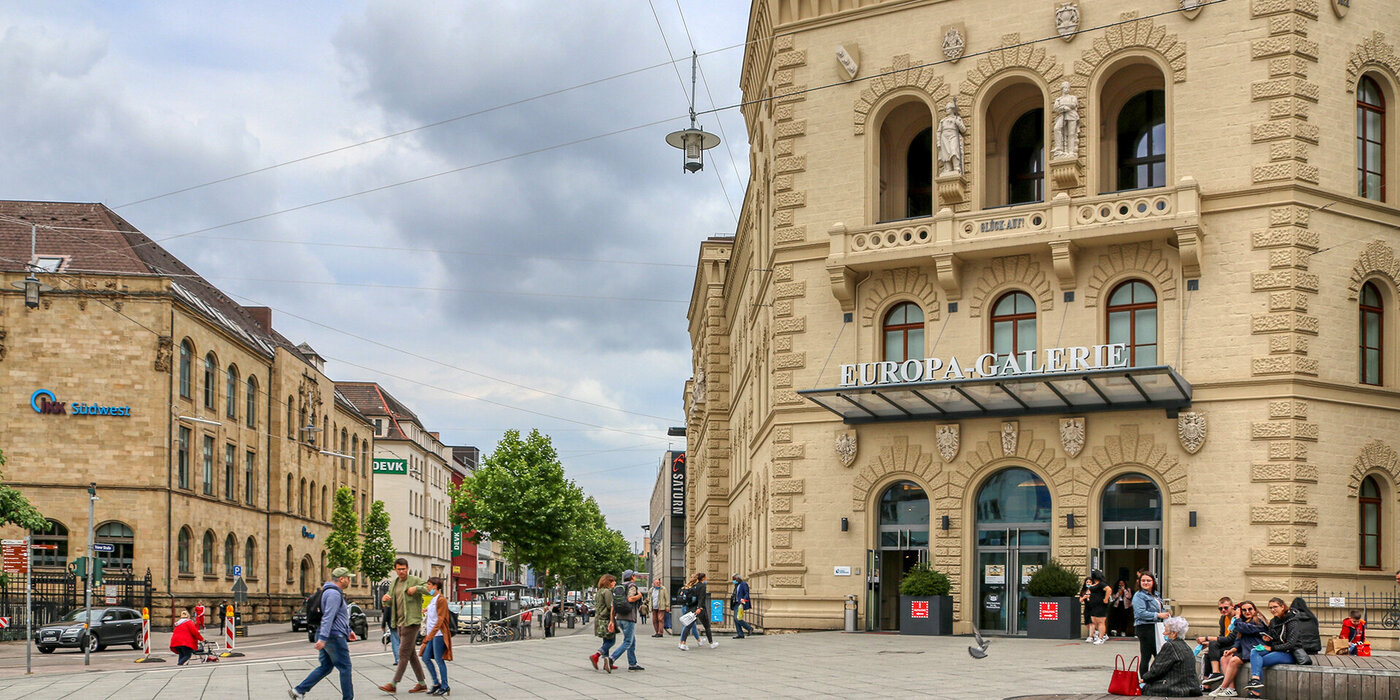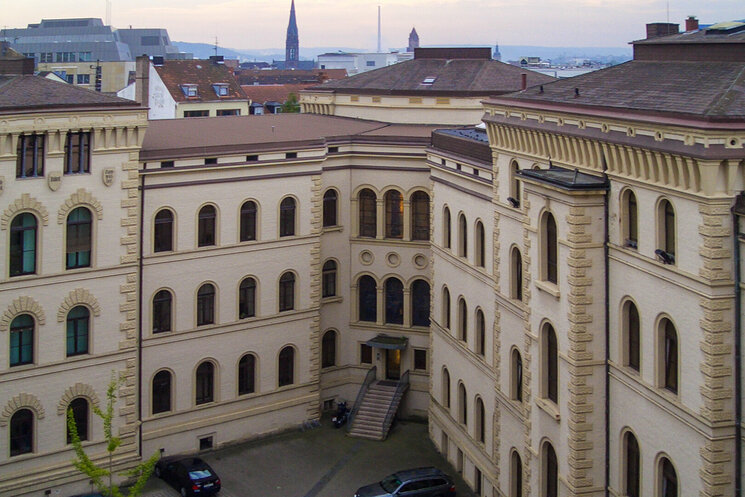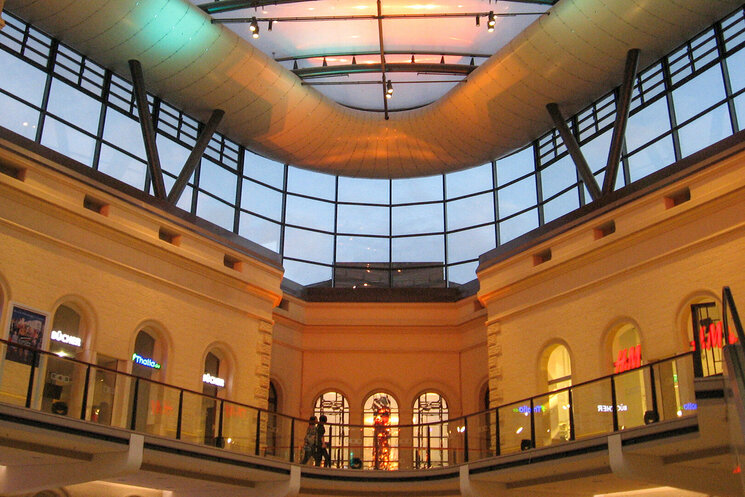Europagalerie Saarbrücken
The Europagalerie in Saarbrücken city centre is a complex resulting from extensive modifications and extensions to the Saargalerie, which was built in the 1990s, turning it into to a modern shopping mall with more than 100 shops and 25,000 m² of sales space on three levels. Above the retail levels, 4 parking decks offer space for around 1,000 cars. Part of the Saargalerie, the listed building of the former royal mining directorate was largely gutted and rebuilt in close consultation with the office for heritage conservation, and the inner courtyard was covered with a “floating” membrane roof.
| Project name | Europagalerie |
|---|---|
| Location | Saarbrücken |
| Planned completion | 2010 |
| Architect | Dipl.-Ing. Architekt Jost Hering, Dipl.-Des. Architektin Gisela Simon |
| Owner | ECE Projektmanagement GmbH & Co. KG |
| Client | ECE Projektmanagement GmbH & Co. KG |
| Services | Structural engineering |


